Written by Andy Greenberg.
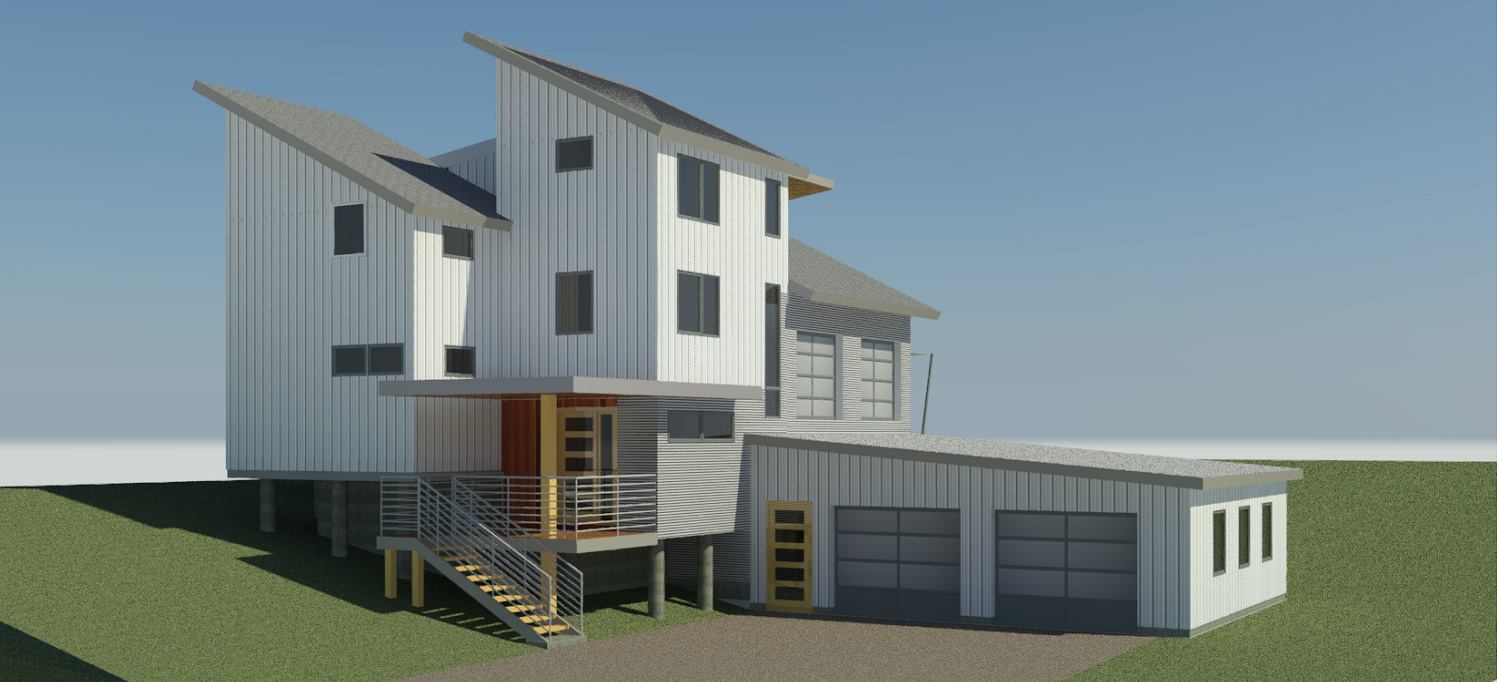
We transformed this 1970's 6 level home into a light filled sanctuary with a new master bedroom sweet, yoga room, screened porch, basement and over-sized garage.


This great home is in Charlotte, Vermont. The exterior features vertical ribbed and horizontal corrugated galvalume siding. Natural exposed materials were used throughout.
We design new, renovation and addition projects in Maine, Vermont, California, Baja California Sur, and locations throughout the United States.
If you like our work, please give us a call!
Written by Andy Greenberg.
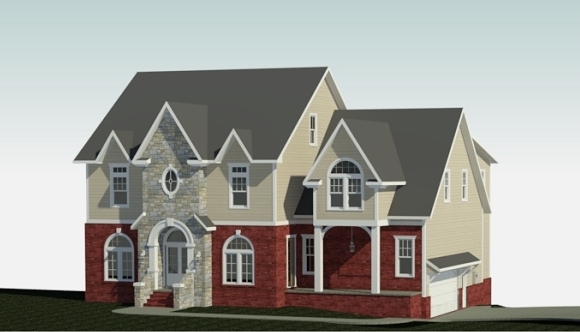
A few of the custom homes we have been working on in 2018
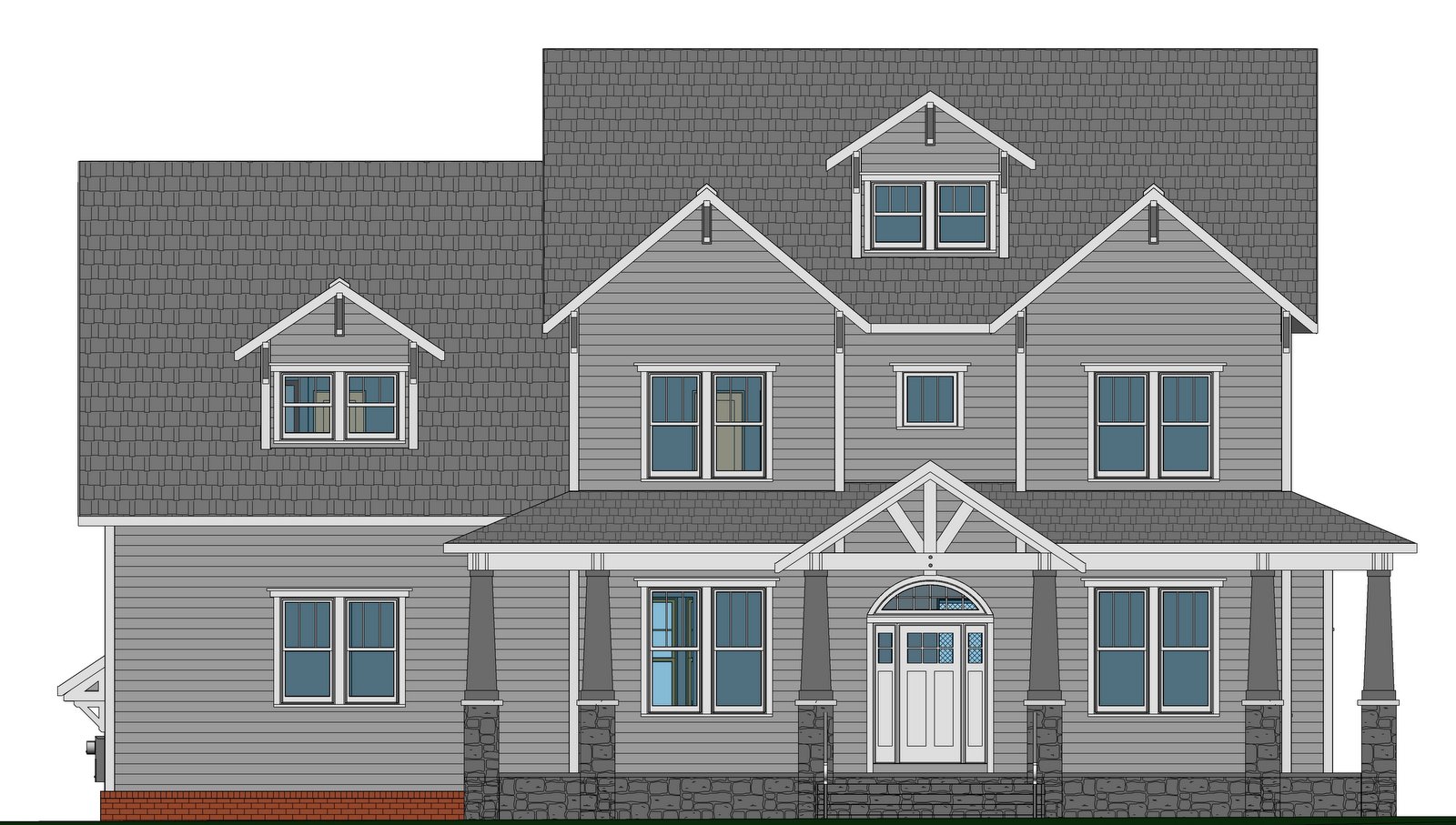
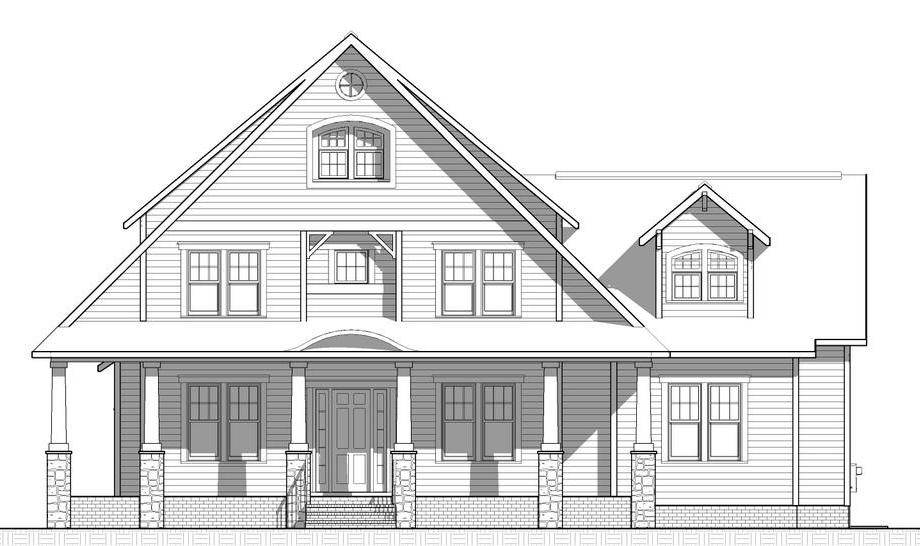

We design custom homes, renovations and additions in Maine, Vermont, California and other locations. If you like our work, please give us call!
Written by Andy Greenberg.


This new garage addition complements the existing high performance off the grid solar home in Hinesburg, Vermont. There is an extra large 2 car garage with a wood working shop above. Off the rear is a room for the back up diesel generator and fuel tank plus another room for additional storage. Upstairs is a 650 sf wood working shop. The garage is connected to the main house via a timber framed breezeway. The garage complements the main home with classic red board and batten barn look.

The wood working space upstairs will be conditioned and we've designed a cost efficient framing and insulation scheme that utilizes balloon framing, a cathedral ceiling, dense pack cellulose and smart air barrier and vapor retarder membranes. We are excited to see this project go to construction in the spring of 2018. We are currently collaborating with the builder and home owner as we finalize the construction details.
Written by Andy Greenberg.
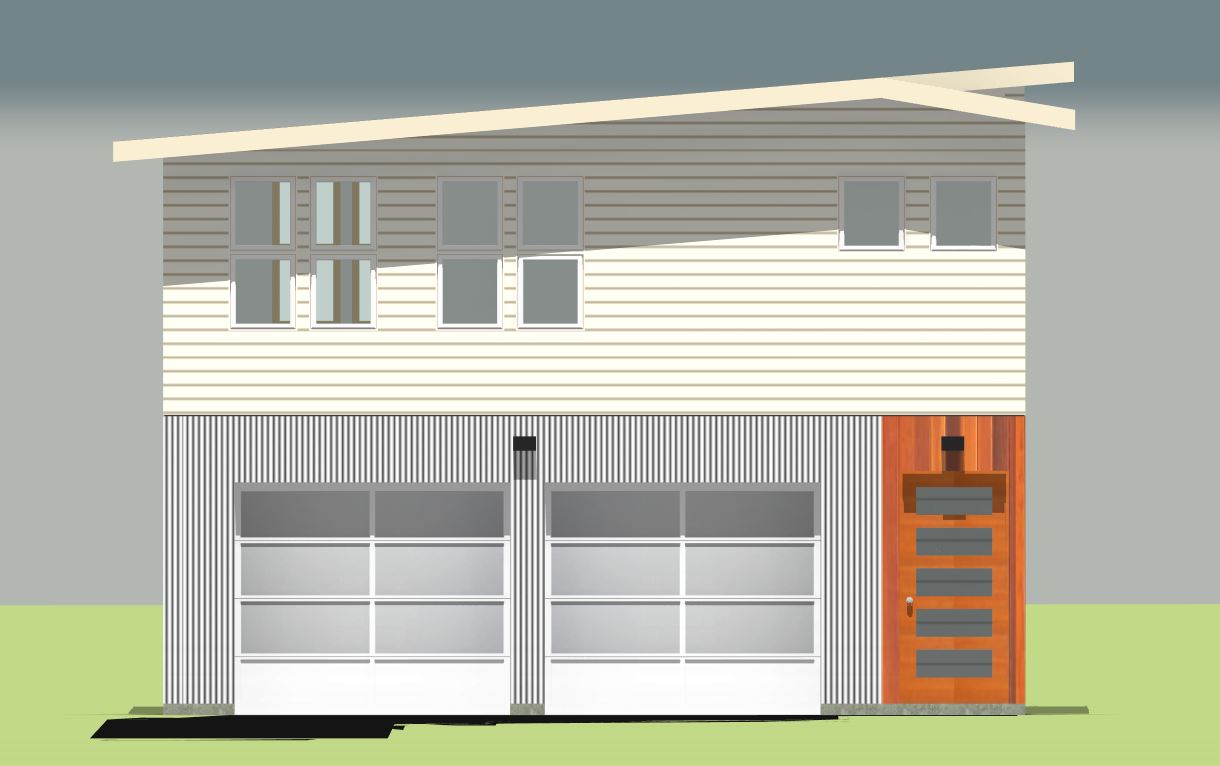

A Burlington, Vermont garage with apartment above (ADU). The design features a modern mix of siding including corragated metal, western red cedar and fiber cement panels with reveal trim. Insulated frosted glass garage doors complete the modern facade. The high performance design will function exceptionally well in the Vermont climate while the modern look is a great compliment to the historic 1920's main home.

The vaulted ceiling adds a sense of space to the 600 sf studio while upper east windows allow natural morning light. A king size bed, full kitchen and laundry make this apartment perfect for short or long term guests or renters. The garage below adds needed parking and storage to the home.
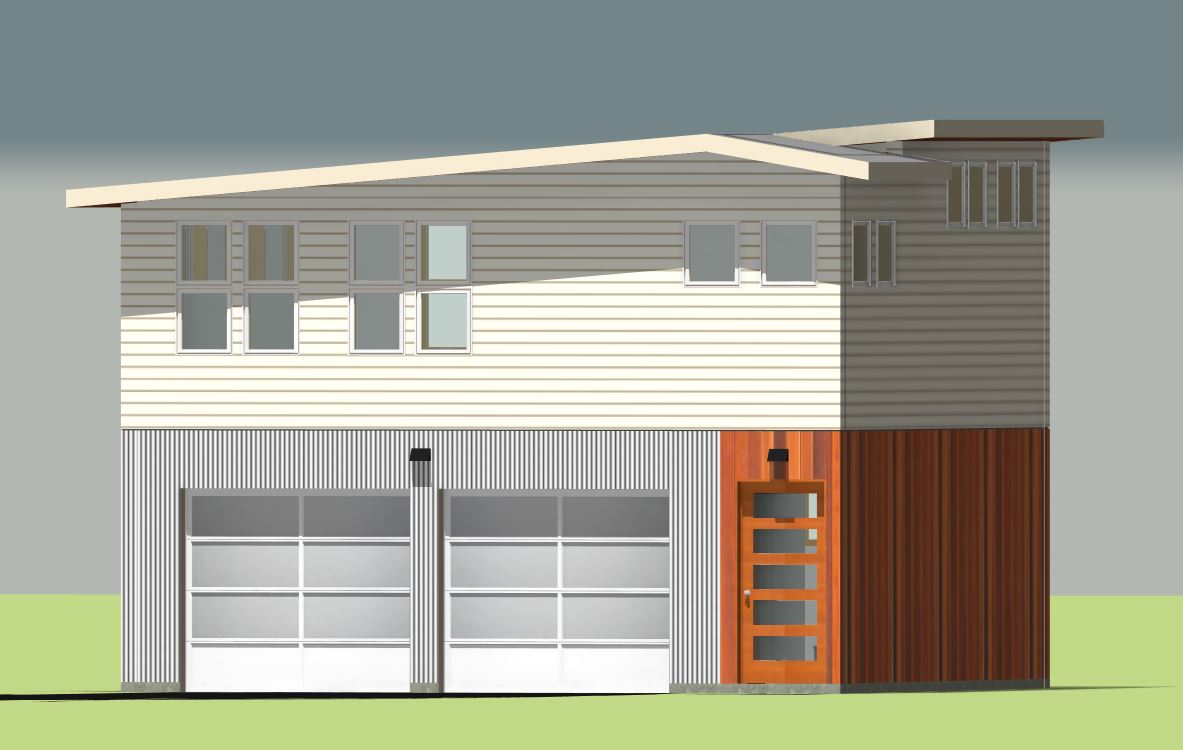
154 Design creates design for new homes and renovation projects throughout the Burlington area. Please contact us to discuss your next project!
Written by Andy Greenberg.
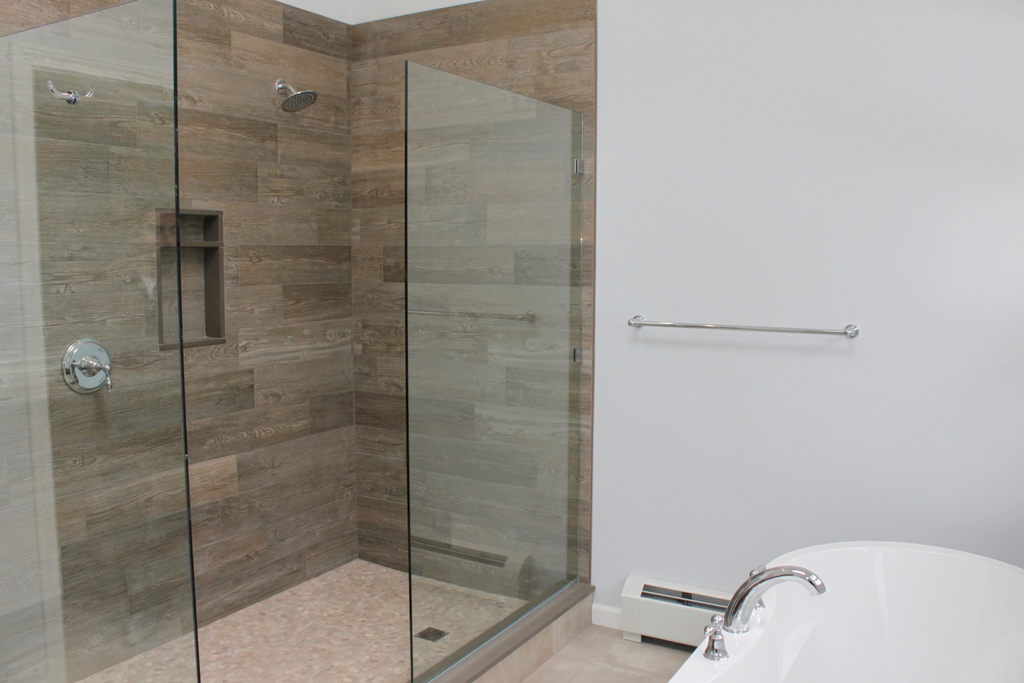
Faux wood tile with a smooth pebbled floor and quartz accents bring warmth to this Shelburne, Vermont master bathroom renovation. A doorless shower and tub by the windows brings the outdoors into this great space.



Tile was supplied by North Country Tile in Williston. They offer a wide selection of tile and their experienced staff is a great help in selecting the right tile and layout for your project. http://www.northcountrytile.net/.
















