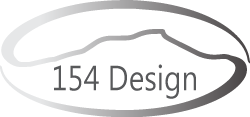Written by Andy Greenberg.
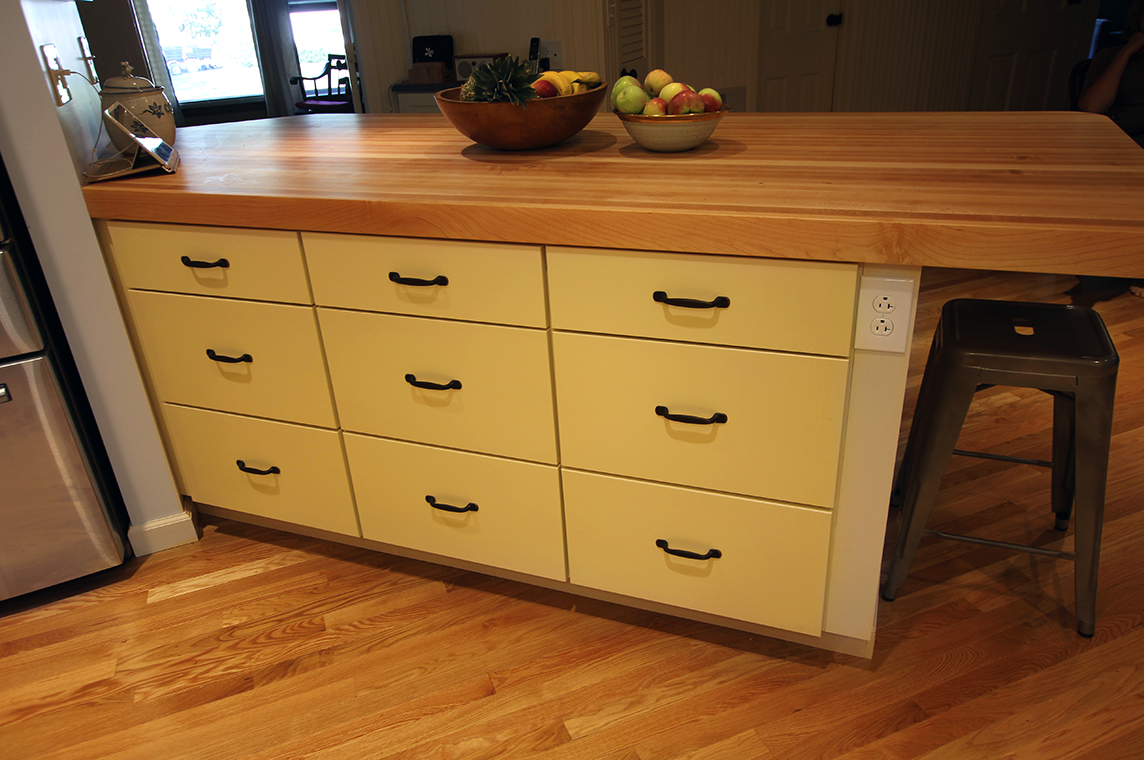
A thick maple butcher block counter creates a unique kitchen island in this Shelburne, Vermont renovation project. The counter was locally made by The Tree House in South Burlington: http://treehousehardwoods.com/. Locally made products are a great way to support the local economy and The Tree House counters look great. The counter compliments a grey granite main counter.
For new homes and renovation projects, 154 Design guides you through all stages of your project. Our planning, design and construction management services include:
- Zoning and permit studies
- Town, city or county regulatory review
- Design Advisory Board and Development Review Board presentations
- Floor Plans, elevations, sections, details
- Interior and exterior renderings
- Site plans
- Grading plans
- Mechanical, plumbing and electrical (MPE) plans
- Construction documents (plans and specifications)
- Selection of materials, finishes and fixtures
- Collaboration with structural engineers
- Cost checking with contractors as an integral part of design
- Design/build options
- Client representation during contractor bid and building phase
- Construction quality control
- Contractor support
Written by Andy Greenberg.
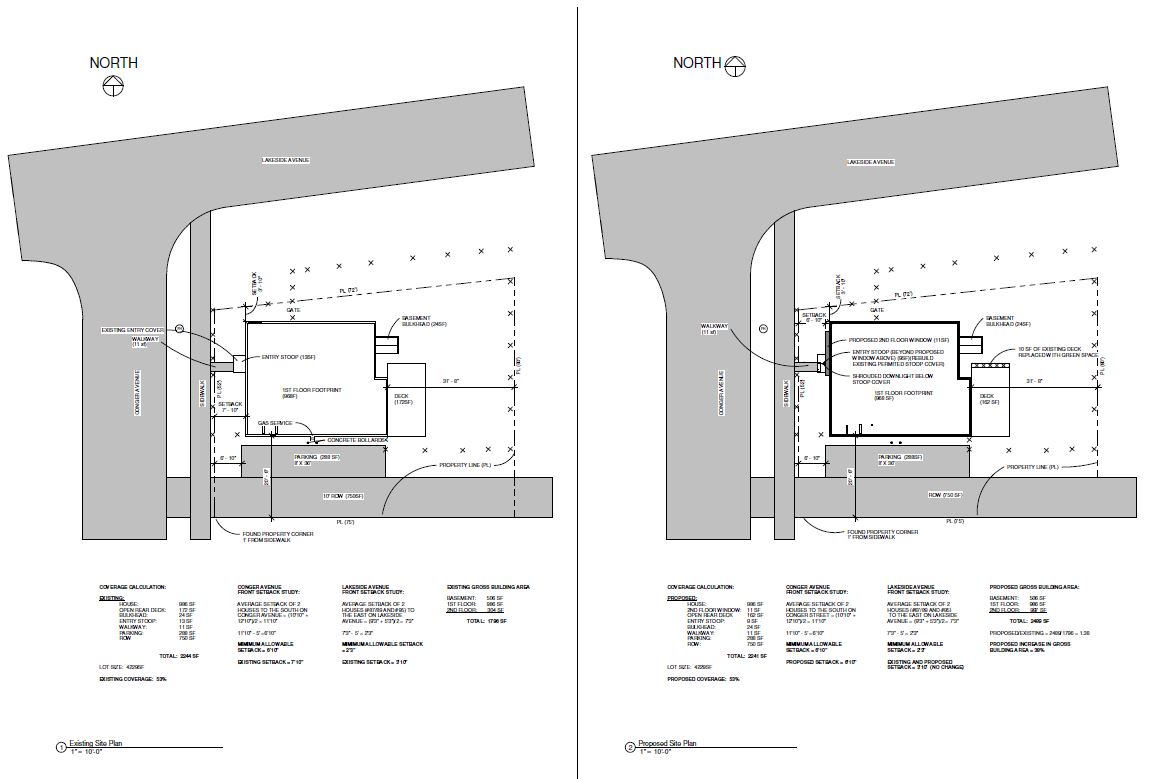
The City of Burlington Vermont Zoning Application process can be a bit challenging as per City Zoning Ordinance many projects will be required to be reviewed by the Design Advisory Board as well as the Development Review Board. The size of the project, historic designation and a number of other factors will determine what level of review is required. Some projects can be approved at a staff level.
For projects in Burlinton, one of the first steps of our design process is to do a project code study to see how City Zoning Ordinance may effect your project. Once we have prepared a site plan including setbacks, coverage and have estimated the gross proposed project area, we typically meet with a City Planner to discuss what is possible. This is a great way to ensure that planned design will work within the context of City Zoning Ordinance.
You can read the Burlington Comprehensive Development Ordinance at https://www.burlingtonvt.gov/PZ/CDO You may also want to check out the City's Permitting Process - Step by Step Guide at https://www.burlingtonvt.gov/PZ/Permitting-Process-Step-by-Step-Guide
We are experts in the City of Burlington, Vermont zoning process, so feel free to give us a call about your next design and building project in the City of Burlington. 154 Design creates unique home designs for new home construction and renovation projects in the Burlington area and beyond.
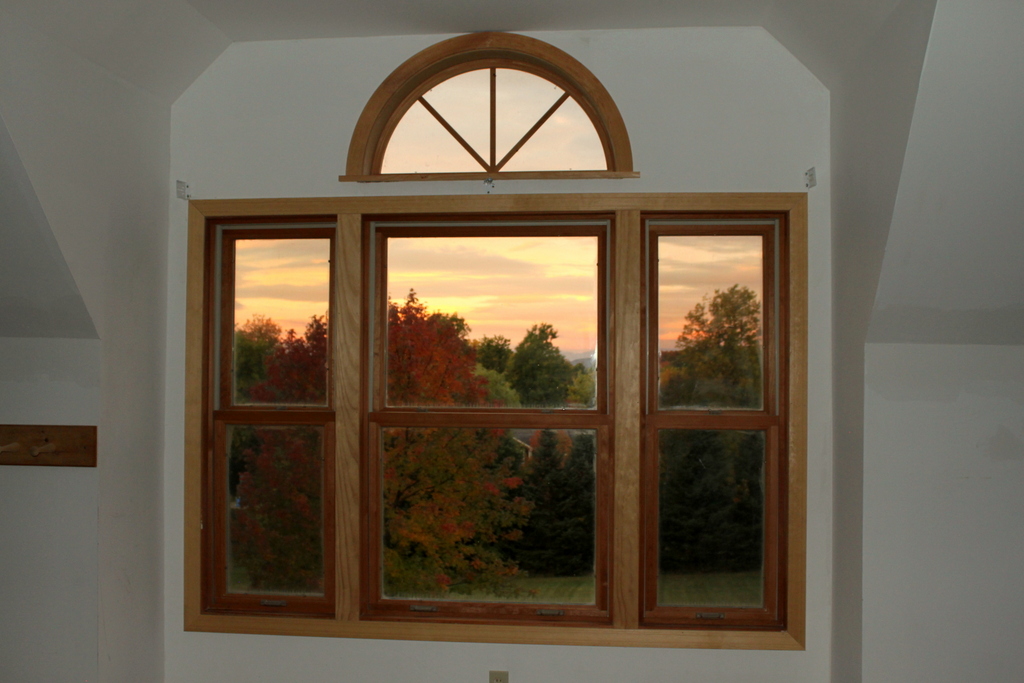
Written by Andy Greenberg.
As Vermont fall foliage season is coming into its full splendor, it reminds me how our homes can set the stage for seeing it all. Regardless if it is new home construction or a remodeling project, our architectural design process takes a look at how your home is located on the land and how the environment will affect your living experience in the home. We take a look at sun exposure, wind, trees, topography and your neighbor’s homes. We consider day and evening views throughout the year. We 3D computer model all our projects so our clients can see how their home will look. Inside and outside and in relation to the land and other homes. When home building starts, you and your home builder contractor will already have a complete understanding of what the home will look like.
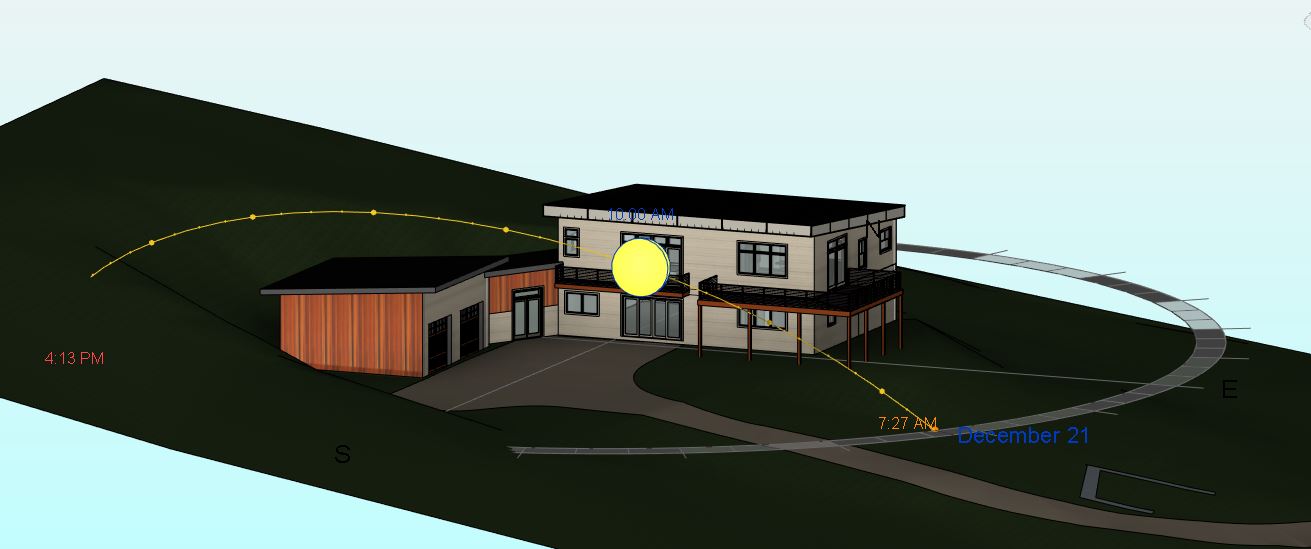
Framing views is important. In beautiful Vermont, often every window in a home can have an amazing view. Lake Champlain, the Green Mountains, the Adirondacks or just a simple field or a stand of trees are all things we'll consider when creating your home architecture.
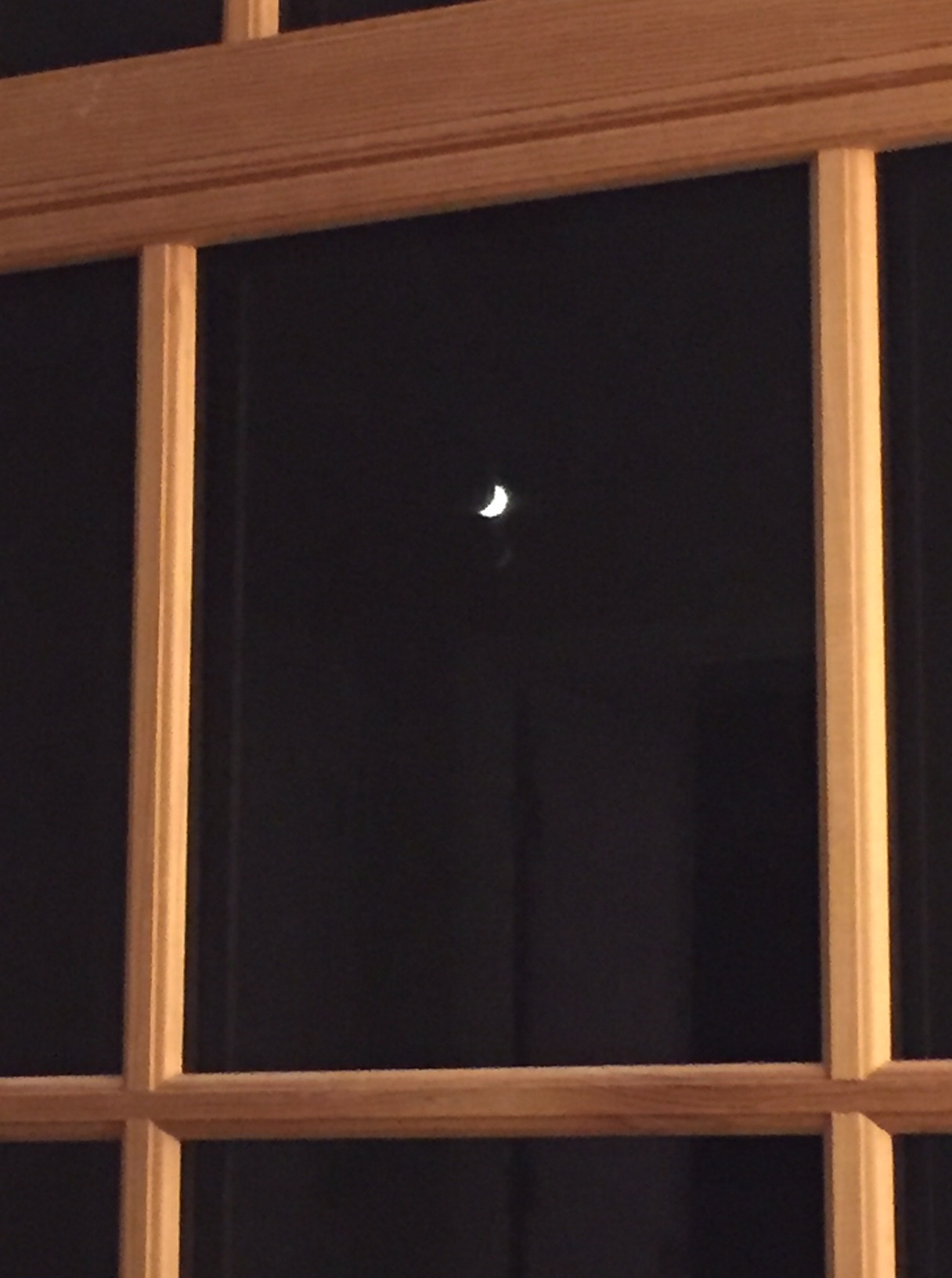
The views framed in this post are of an ongoing design and building project to create an additional private bedroom suite in an existing home in Hinesburg, Vermont. We'll let you know how it all turns out!
Enjoy the fall colors!

Written by Andy Greenberg.
154 Design is a Burlington, Vermont area home design company. We create design for new and renovation projects ranging from bathroom and kitchen remodels, adding second and third floors to existing homes and new home design. We design many kitchens including opening up existing kitchens to adjoining living spaces to provide a more open feel along with more functional and larger kitchens. 
We go through a process with our clients to understand what they like and dislike about their current kitchen and we discuss the goals of a new kitchen space. With removal of a wall or two and reconfiguration of space, it can be remarkable how much a kitchen and an overall home can change.
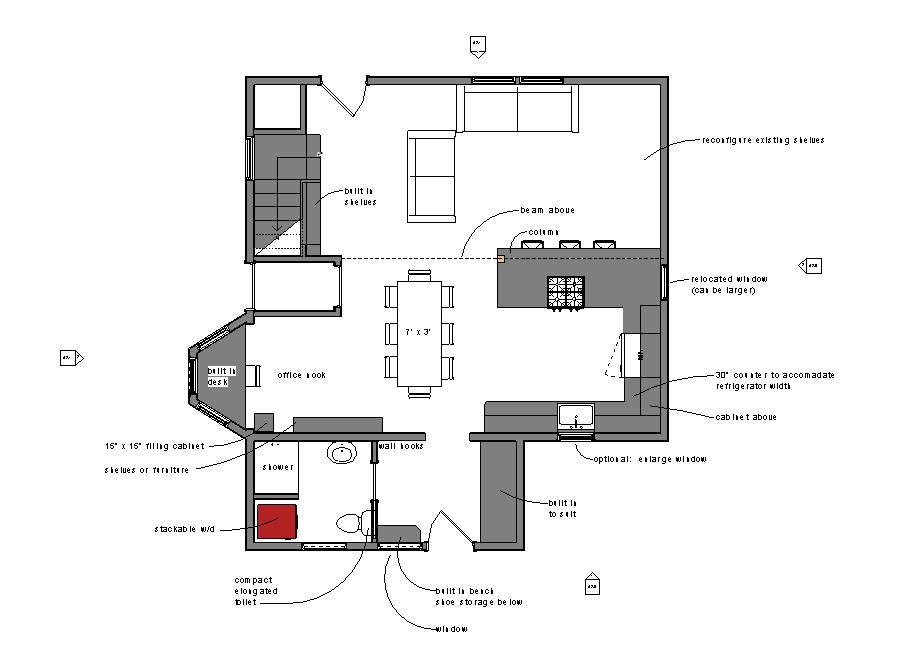
Once the space to be remodeled has been measured, we go through a series of design iterations with our clients until we finalize plans and the project can be built. Along the way we obtain contractor quotes so the client is comfortable with cost and we stay on track with designing within the projects construction budget.
Contact us to discuss your project of any size including bathroom and kitchen remodels, new home construction and major home renovations.
Written by Andy Greenberg.
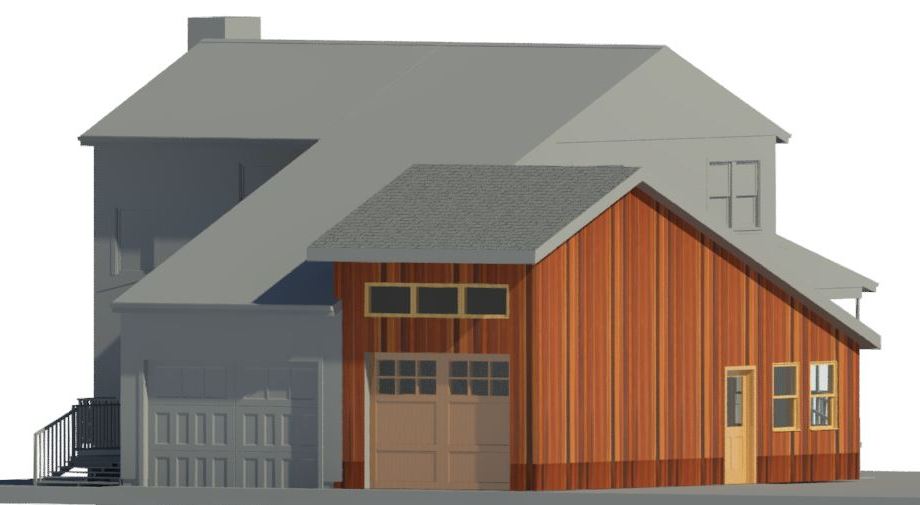
A new 154 Design client was going to build a 2 car garage and office addition to their home and stopped when the contractor quoted $75,000. The contractor had designed the addition in SketchUp and the plans and model loosely showed the design intent. The design was OK, not great. The home owner decided not to build the project as while their goals were met, they were not wowed enough by the design nor did they think it would add sufficient value to their home.
The client contacted me and showed me the contractor’s design and quote. The client was looking for less expensive options. I thought the contractor quote was reasonable and offered to do a site visit to explore design possibilities. 154 Design uses these initial meetings as design discovery with our client. We listen to our clients, learn about them and their homes and what they are trying to achieve with their project. Whether adding a 2nd floor, renovating a kitchen or building a new home, we listen and learn.
Our clients and I explored a few different options and the husband and wife fell in love with a new design concept. I explained that the new design was a $70,000 - $80,000 project. They quickly responded that the new design direction would clearly add value to the home and a project they would pursue. I quietly thought to myself, I should write a blog post about the value of a designer.
We are currently designing this project and we’ll keep you posted as to how it turns out!

